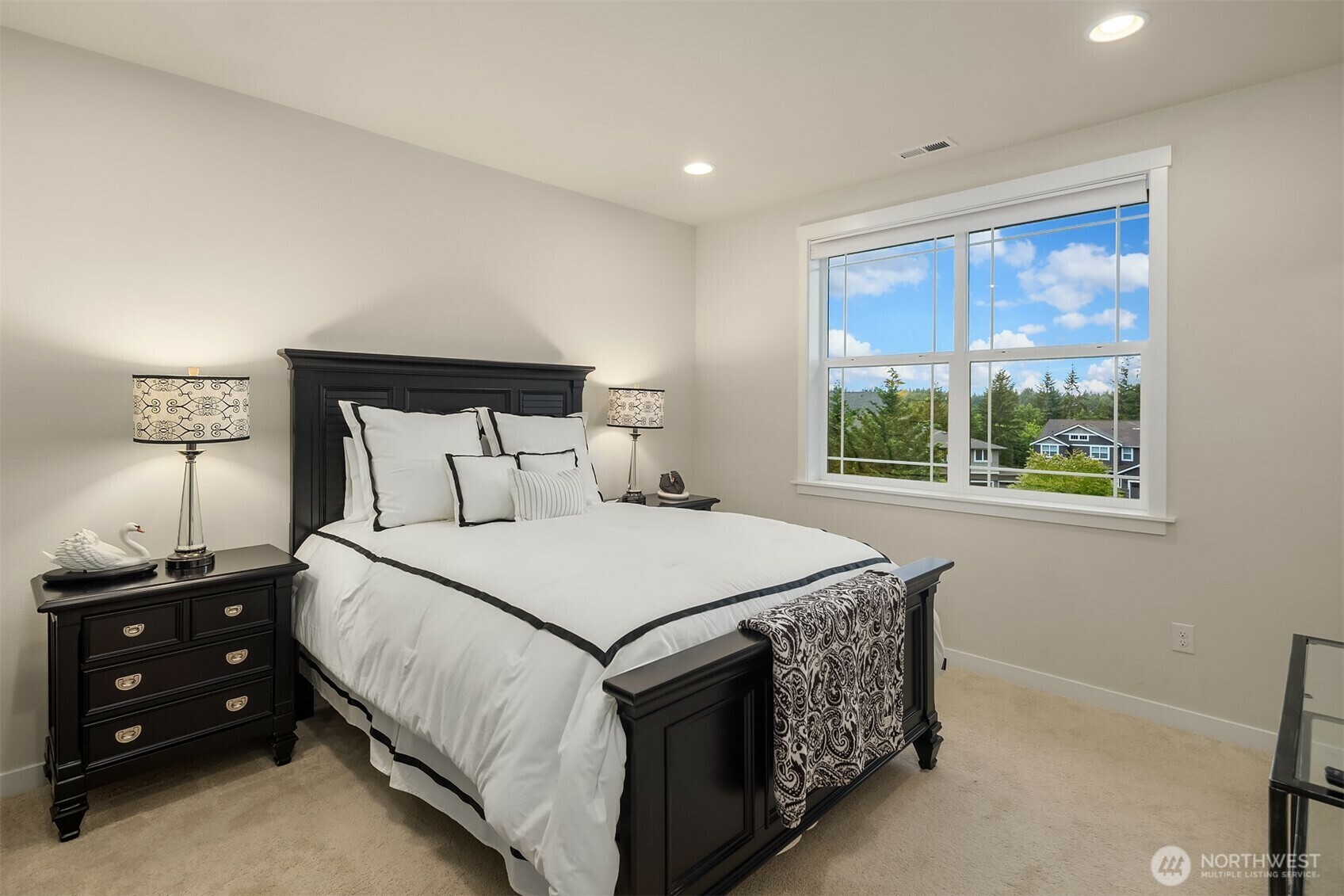


Listing Courtesy of:  Northwest MLS / Real Broker LLC
Northwest MLS / Real Broker LLC
 Northwest MLS / Real Broker LLC
Northwest MLS / Real Broker LLC 19501 58th Avenue SE Bothell, WA 98012
Active (2 Days)
$2,475,000
OPEN HOUSE TIMES
-
OPENSat, Jul 121:00 pm - 3:00 pm
-
OPENSun, Jul 131:00 pm - 3:00 pm
Description
Experience luxury living in this stunning modern craftsman in Trovas - a sanctuary of 32 estate-style homes each on .5 acre lots. Surrounded by a 30-acre nature preserve yet just minutes to shops & other amenities, it‘s the perfect blend of serenity & community. The primary suite features a spa-like bathroom & two-sided gas fireplace that connects a private sitting room w/ the bedroom. 4 add'l bdrms all have lighted walk-in closets - one has private bath. The main floor boasts a wine room, chef's kitchen & dramatic dining room w/ 23' ceilings open to loft above. The custom backyard includes a lighted stone patio, built-in bar, outdoor kitchen, separate dining area, 2 gas frplcs, & sculptural water feature - an entertainer’s dream!
MLS #:
2400728
2400728
Taxes
$18,852(2024)
$18,852(2024)
Lot Size
0.53 acres
0.53 acres
Type
Single-Family Home
Single-Family Home
Building Name
Trovas
Trovas
Year Built
2016
2016
Style
2 Story
2 Story
School District
Northshore
Northshore
County
Snohomish County
Snohomish County
Community
North Creek
North Creek
Listed By
Karen a Davis, Real Broker LLC
Source
Northwest MLS as distributed by MLS Grid
Last checked Jul 8 2025 at 12:53 PM GMT-0800
Northwest MLS as distributed by MLS Grid
Last checked Jul 8 2025 at 12:53 PM GMT-0800
Bathroom Details
- Full Bathrooms: 2
- 3/4 Bathroom: 1
- Half Bathroom: 1
Interior Features
- Bath Off Primary
- Ceiling Fan(s)
- Ceramic Tile
- Double Pane/Storm Window
- Dining Room
- Fireplace
- Fireplace (Primary Bedroom)
- French Doors
- Walk-In Pantry
- Water Heater
- Dishwasher(s)
- Dryer(s)
- Microwave(s)
- Refrigerator(s)
- Stove(s)/Range(s)
- Washer(s)
Subdivision
- North Creek
Lot Information
- Paved
Property Features
- Cable Tv
- Gas Available
- Gated Entry
- High Speed Internet
- Patio
- Sprinkler System
- Fireplace: 3
- Fireplace: Gas
- Foundation: Poured Concrete
Heating and Cooling
- Heat Pump
Homeowners Association Information
- Dues: $227/Monthly
Flooring
- Ceramic Tile
- Hardwood
- Carpet
Exterior Features
- Cement Planked
- Stone
- Roof: Composition
Utility Information
- Sewer: Septic Tank
- Fuel: Electric, Natural Gas
School Information
- Elementary School: Ruby Bridges Elementary
- Middle School: Skyview Middle School
- High School: North Creek High School
Parking
- Driveway
- Attached Garage
Stories
- 2
Living Area
- 4,619 sqft
Location
Disclaimer: Based on information submitted to the MLS GRID as of 7/8/25 05:53. All data is obtained from various sources and may not have been verified by broker or MLS GRID. Supplied Open House Information is subject to change without notice. All information should be independently reviewed and verified for accuracy. Properties may or may not be listed by the office/agent presenting the information.



